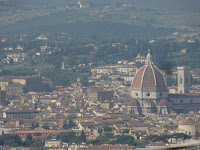So above is a good image of a more lived-in kitchen. The carpet is in place, the picture is hung, the crystal is on display, and noon-time sunlight diffuses through the skylights.
I've also come to appreciate how much little things change the feeling of a room. Robbie was wondering what to do in the triangular area behind the faucet in a corner sink. She originally thought a colored, decorative plate might work. Once we put it in place, however, we agreed it missed the mark. Then Robbie tried a big bouquet of sunflowers. This seems to be a great choice.
This picture also shows the view from my desk to the outdoors. I spent enough time in my career in cubicles and, before that, on submarines. I insisted that, wherever I work in the new kitchen, I would not stare at a wall. Here, as you can see, I will not stare at a wall. I will stare at the old grill that needs to be replaced, and the deck that needs to be resurfaced, and the lawn furniture from the last millennium. I also get to watch chipmunks, cardinals, butterflies, bluejays, robins, and the occasional fox. I'm thinking a bird feeder is a good idea for this view.
Our old kitchen had a corner china cabinet that held most of our crystal. We have collected a nice set of Waterford over the years, mostly through the generosity of Robbie's parents. We displayed the Waterford in the china cabinet, but it got quickly crowded by souvenir wine glasses, champagne glasses that memorialize various events, Renaissance Faire crockery, and the occasional beer stein. In the new kitchen, we're determined to set the Waterford apart. There's enough storage behind the cabinets for all that other stuff.
And, as for the space in the cabinets, I thought it might be useful to show off the chef's pantry. This was an important 'holdover' from the old kitchen. In fact, one of the reasons we resisted renovating the kitchen (well, one of us resisted it) was the convenience and storage capacity of our chef's pantry. In this one cabinet we could keep all of our food that was not refrigerated. So, to avoid 'stepping down' in quality in the new kitchen, we had to insist on a chef's pantry.
In the 40 years since the kitchen was redone, the design of a chef's pantry probably has been changed many times. In fact, I would not be surprised if it disappeared from the list of available cabinet styles. We were glad to find that cabinet makers do continue to offer chef's pantries. As you can tell, the storage available is enormous.
Again, there is a lot more available (with sardonic commentary of course) on the photobucket site.







